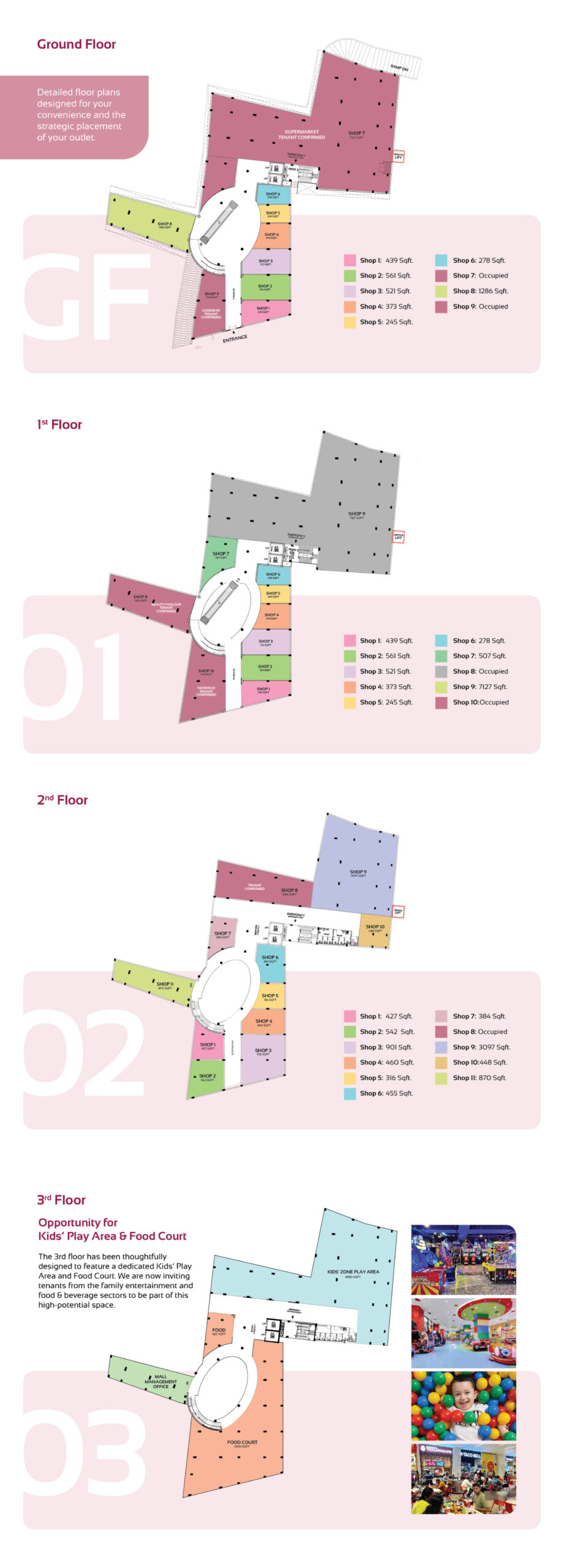Floor Layout
Easy navigation,
better shopping
SP Mall’s floor plan is designed to maximise convenience and visibility. Explore our ground, first, second, and third floors with a mix of large anchor stores and flexible retail spaces. Whether you’re looking for fashion, food, or lifestyle, the floor map helps you find your favourites quickly.
Floor 1
